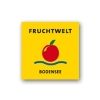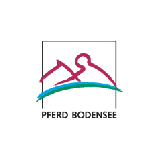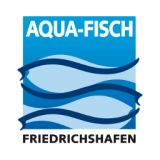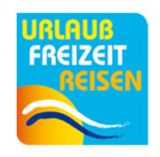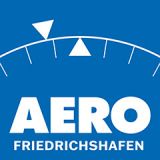Neue Messe Friedrichshafen starts into a promising future: ten halls with an exhibition space of 70,000 sqm, a multi purpose foyer, an open air exhibition ground with 12,000 sqm, 5,000 parking spaces for visitors and 1,000 for exhibitors at the halls. Two spacious entrance lobbies to the east and the west ensure a steady flow in all halls and the open air exhibition grounds even when there are crowds of visitors.
With a length of 150m and a width of 67m (10,000 sqm) Hall A 1 is th biggest building on site. It can take up to 10,500 people. The Hall A 2 with 4,000 sqm can be divided into up to three separate modules holding 1,000 people each and thus is ideally suited to congresses or accompanying speacialist symposiums. The main restaurant can be found on the first floor of the West Foyer along with more meeting and conference rooms (with capacities varying form 10 to 450 people).
The attraction of the overall design by the famous Hamburg architects Geran, Mang & Partner lies not only in the functionality but also in its pleasing architecture (for example, the entire roof construction is made of wood). Due to the ground plan many different shows can take place on this site. Smaller ones can take place parallel to each other or concerts in Hall A 1 can take place during exhibitions etc.


